Upstairs Structural
All internal upstairs walls were timber framed with lath and plaster; this allowed two major changes. Firstly, the small bedroom next to the master bedroom was annexed to the bedroom to become an ensuite with small dressing area. Secondly, the back part of upstairs consisted of a large bathroom approached from a large hall which led on to a bedroom. It was decided to create another bedroom out of this large hall and form a new hallway to the back bedroom by reducing the size of the bathroom.
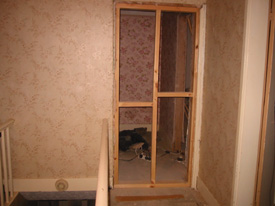
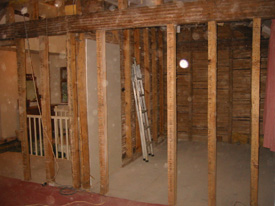
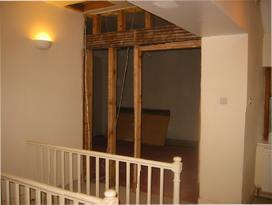
Door into previous small bedroom about to be sealed up with new entrance from master bedroom.
View from inside master bedroom looking into the small bedroom, plasterboard shows where old doorway was.
View towards master bedroom, getting ready to move doorway
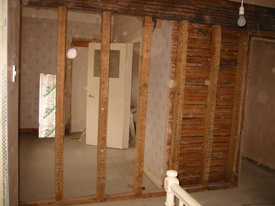
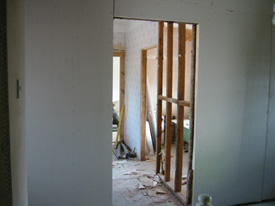
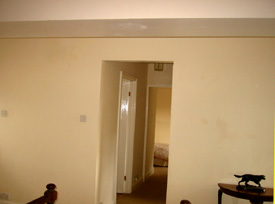
Original layout before work. Open doorway to right was to be closed up. Wall with white door was to be moved 1 metre to the right!
New hallway formed, hallway which was on right now becoming a bedroom.
Current layout, hall now a narrower central one with smaller bathroom to the left and previous hall now a small bedroom.

